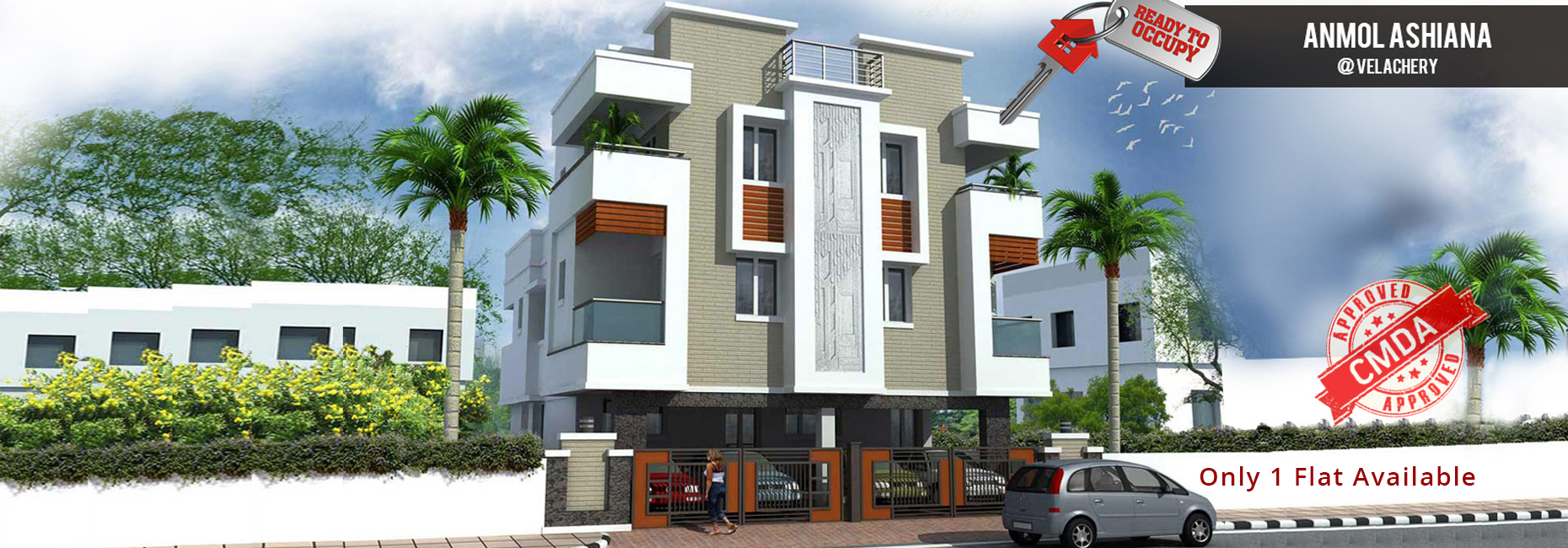Anmol Ashiana
Structure Framed structure with RCC columns, and internal brick walls. Ceiling height 10 ft. from the floor level.
Terrace Parapet wall 9” Brickwork with 2 ft height. Weathering course With lime surki for average minimum thickness of 3 inches with necessary slopping finished with hydraulic pressed clay tiles.
Kitchen Black Granite platform over RCC slab with stainless sink. Designer joint free wall tiles dado for 2' 00" height above platform.
Bathrooms EWC with low level tank and tap, Washbasin with mirror, Hot & Cold Mixer with shower or bath area. CP fitting of Parry ware or equivalent. Designer joint free ceramic tile dado to the height of 9’ 6" only. All ceramic ware in white color.
Doors Main Door – Moulded BST, waterproof flush door with fiber for Bathrooms, and other doors in Padak Country wood frame With skin mould. Kitchen will have opening only. French door with two sliding doors & two fixed doors.
Windows UPVC Oxidized Windows with plain glass. Ventilation Padak country wood frame with adjustable Aluminum louvers With necessary safety grills finished with Enamel paint.
Flooring Hall and Dining area - White Marble, rest of area 2 x 2 Marbonite joint free tiles for entire flat. Anti skid tiles for Bathrooms.
Painting High quality Plastic emulsion paint for Internal walls over Smooth finish putty. External walls with Apex exterior paint Over Primer, Ceiling with white wash. Enamel Paint for joinery Work.
Electrical Three-phase service connections. Independent meter with Copper multi-core wire in concealed PVC conduits. Modular Switches Anchor White Cooler.
Main Entrance Staircase Natural Stone flooring with grill work and SS handrail.








