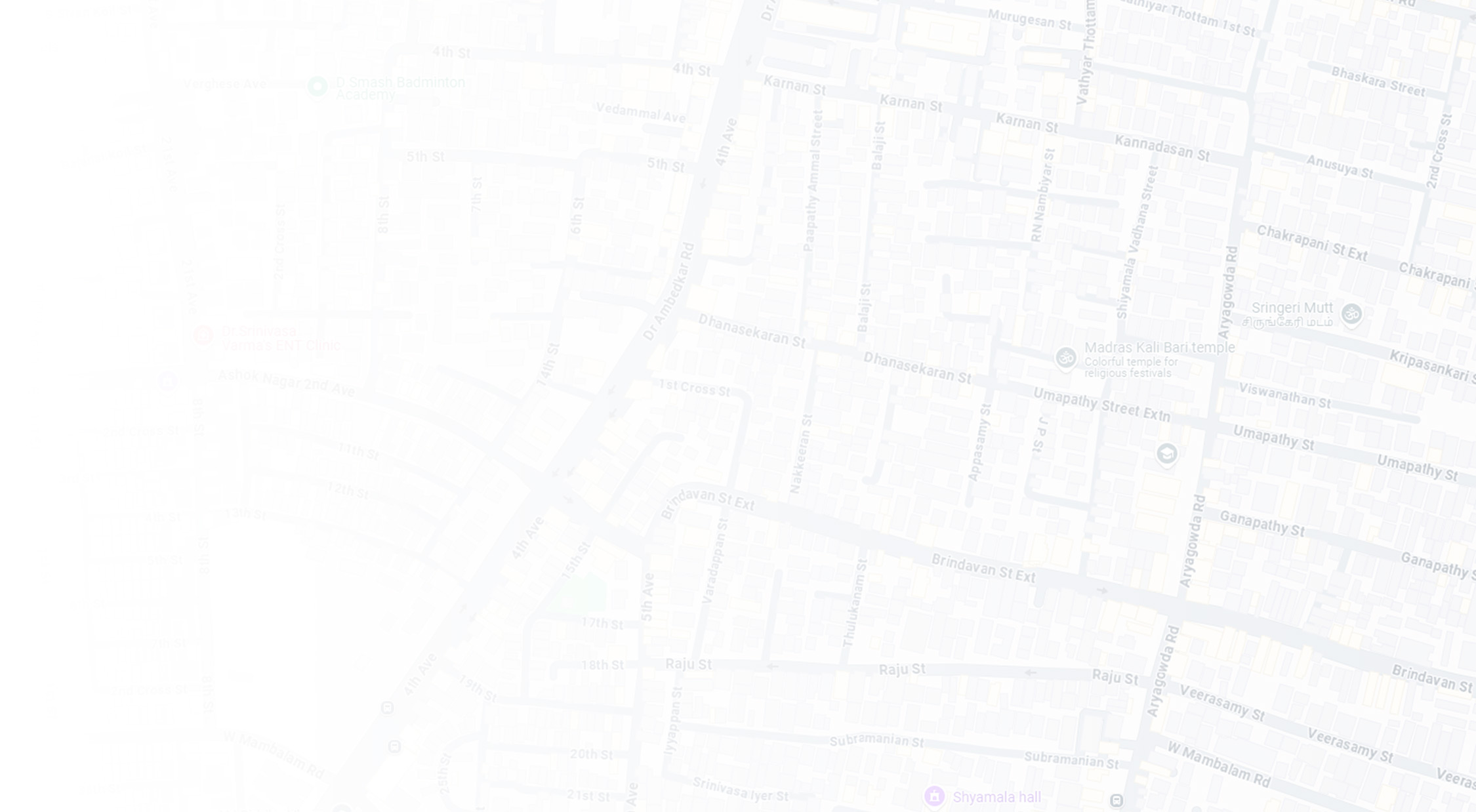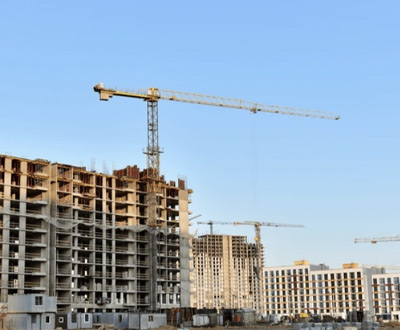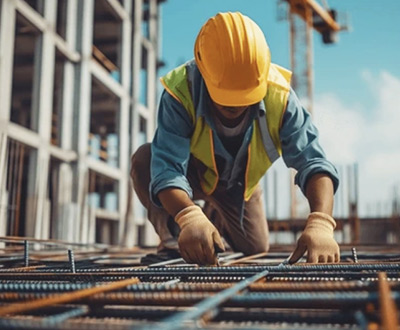
Anmol Garden blends elegance with tranquility, surrounded by flourishing greenery. These premium villas offer spacious, thoughtfully designed living spaces.Enjoy the exclusivity of an independent villa with the comfort of a protected community.
Enjoy a seamless blend of comfort and convenience with exceptional amenities
that elevate your lifestyle and enhance your well-being.

Serene location
Gated Community

Customized design villa

4BHK & 2Hall
Lobby / Meeting / Private office
Lift Provision
CCTV camera
Video door phone
24/7 Corporation Water

Individual bore for each villa

Individual OHT for each villa
Customisable Terrace Garden
2 covered car parking spaces
Individual charging point in car parking
Pipeline gas
Power Backup

Explore thoughtfully designed floor plans that maximize space and functionality,
offering the perfect layout to suit your lifestyle.





Hear from our happy homeowners and investors who have experienced the quality, transparency, and commitment
of Anmol Shrusti. Their words inspire us to build even better!


Lorem ipsum dolor sit amet consect turcing elit seddo iusmod tempor incidid dolore magna aliqua Quis ipsum

Lorem ipsum dolor sit amet consect turcing elit seddo iusmod tempor incidid dolore magna aliqua Quis ipsum

Lorem ipsum dolor sit amet consect turcing elit seddo iusmod tempor incidid dolore magna aliqua Quis ipsum
Get in touch today to start your journey toward a home that perfectly suits your way of living—our team is here to help!